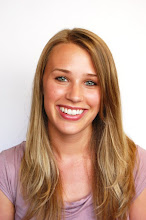In response to my last post and Karl's comments, here are two updated versions of my model. In version three I experimented with "Connect the curve" and thought about wrapping a ribbon around the building. It starts at the first level and works its way up to third level on the north end. This could help organize program; for example, the gym could be placed in the three story-height area on the northern portion of the site. The auditorium could be placed on the west side of the site where the ribbon drops from two to one stories. The ribbon can also fold out on the east side and begin to form an overhang over a carved out entrance. The ribbon can also thicken and become circulation between schools and levels.
In the next version (four), I took Karl's suggestion and thickened the cones to 25ft in order to imagine how classrooms could fit into the thickness of the cones. Although I didn't get as far with this model, it was a good exercise to start thinking about where to place program. The voids in the center could become atriums, courtyards, or other programatic elements such as dining areas, etc.
Out of the Blue
-
I know it seems crazy to start posting to this blog in the middle (more
like the end) of the semester but it seems like a good way to keep t...
15 years ago




It might be alright to let a cone drift beyond the boundary of the site and then trim it to fit the site. This will open up the interior of the cone to the outside a bit more. Give it a try.
ReplyDelete