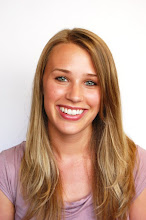To pick up where I left off, Lisa and I did meet up and synthesize our Digital Project and foam core models. However, we were thinking of the building as blocks of program; therefore, we kept getting stuck and found ourselves uninspired and frustrated. We did what we could with our DP model, but also felt restrained due to our novice skill level.
On Tuesday, we had a desk crit with Karl. We started with our foam core models, describing our terracing ideas and inclusion of courtyards. The high areas of the building, like the NE corner, were reaching for the sun, while the low areas, like the courtyards, were pulling in the sun. He seemed to like these conceptual models much more than our literal programmatic DP model. I would have to agree. Lisa and I hit a brick-wall with our blocky classrooms and auditoriums and we were the first to admit it. It seemed like a lot of the other groups were having similar issues and Karl kept telling us all to "forget program" because it was ruining our buildings. Easier said than done.
Lisa and I had an inspiring conversation with Karl about contouring the terraces in a more fluid form. We talked about one level's wall being divided into a few ribbons which meander off and then come back together at certain points. We talked about digging into the ground to create contours below grade and the possibility of using that downward slope as seating for the gym or auditorium, like Greek ampitheaters which work with the terrain. Karl also brought up a project my Morphosis, the United States Courthouse, which sets up a simbiotic relationship comparable to the one set up between our four schools. We also explored the possibility of pulling in more light through the creation of more courtyards and penetrations. One more thing which Karl hinted at, was the possibility of setting up a patched surface in Rhino, which we could then contour.
Lisa and I went in this direction. With only 36 hours until our first review, we revisited our Digital Project model, deciding that we had focused too much on the volumetric properties of the program. We brought our DP model into Rhino and began experimenting with choosing points off our programmatic model and creating a flexible patched surface to rest above the original model. We ended up with a curvy surface floating above and resting on our DP model. The idea was that this surface would help us broaden our ideas of how to fit program into our site without it becoming too blocky, while still considering our knowledge gained from the site analysis.
We then contoured the surface, laser cut those lines, and hand built the rest of the model. As we were putting together the model, we began to notice the relationships between the solids and voids which we were creating. The interior of our model was almost more interesting than the exterior of the model. The interior helped us imagine the auditorium seating, digging into the ground.
Using the combined DP and Rhino models, we took plans and sections. If we had had more time, we would have erased and redefined the edges of the program to compromise with the contours of our new building design. However, major time constraints left us with confusing plans and sections, which had different linear and curvilinear languages. I guess we thought it'd be better to have blocky plans and sections showing our consideration for program, than none at all. The review proved differently.
Lisa and I were the first of our group to present. It seemed like Ellie, our critic, had trouble bridging the gap between the different languages of our models. It is understandble, but considering the time constraints, I felt like Lisa and I did the best we could to show our change in thought. It wasn't a complete change in thought, but rather another extreme of our same terracing ideas which we've had from the start. Yes, the languages were conflicting, but we are working to close that gap and continue synthesizing everything.
The review was mediocre. I say that because I left not knowing exactly what to think. It seemed like the majority of our review was spent clarifying our ideas or technicalities, so we must not have presented them clearly. There were a few interesting ideas brought up during the review: such as increasing surface area to the south, and decreasing it in the north, but overall I felt confused at the end. I definitely did not have the same enthusiasm as I did after our desk crit on Tuesday. I felt like we were stuck again.
Lisa and I have been talking through our ideas, impressions of the review, and possible next steps. We have a direction we want to pursue, but are having technical difficulties moving in that direction. I'll scan in some sketches soon of our revised ideas.
Out of the Blue
-
I know it seems crazy to start posting to this blog in the middle (more
like the end) of the semester but it seems like a good way to keep t...
15 years ago








No comments:
Post a Comment