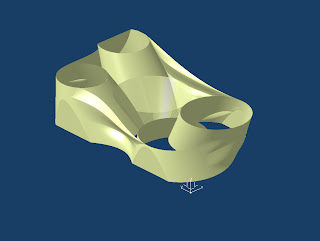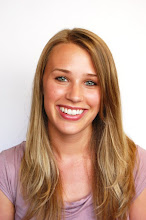Last night Lisa and I met up and synthesized our DP models and knowledge. We wanted to make one model that we could both work on and produce plans and sections from. We experimented with various bounding boxes on the bottom floor. The bounding boxes are bigger than the site and allow the bottom circles to overlap more. We stuck with the rules I mentioned in my last post. We decided that the cones are most interesting when they expand outside the site and then get cut off at the edges. This creates interesting opportunities for windows, non-curvilinear programmatic spaces, etc.
The connect curve command allowed us to play with connections between the cones, creating unique common spaces, and links between floor levels. We are imagining the gym in the NE corner of the site, originating on the lowest level, underground. The auditorium would be placed between the cone connection between the NW cone and the SW cone, where the curve drops from 2 stories to 1 story.
We're going to continue on our model now, turning the surfaces into solids and creating thickness in the walls and program. I'm excited to see how it turns out. We're also going to fill in the floors to get an idea for how our building is acting in section. Should be interesting.
Out of the Blue
-
I know it seems crazy to start posting to this blog in the middle (more
like the end) of the semester but it seems like a good way to keep t...
15 years ago





No comments:
Post a Comment