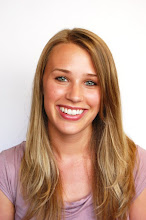
When we discussed these ideas with Karl, two references came to mind: the Guggenheim in New York by FLW and the Mercedes Benz Museum in Stuttgart, Germany, by UNStudio. Both were helpful references.

(Section of Merecedes Benz Museum, Stuttgart, Germany)

(Exterior photo of Merecedes Benz Museum, Stuttgart, Germany)
(http://www.unstudio.com/nl/unstudio/projects/country/0/739/3110/mercedes-benz-museum#img1)
After our desk crit with Karl today, he went down to the BT Lab with us and helped us work through some problems and methods in DP. He showed us how we could pursue our cone idea using parameters, which we were having trouble figuring out. I asked him to explain how we could begin to "bridge those gaps" between the cones; he kindly showed us the "connect curve" command which would allow us to begin to play with varying levels in section. We all became pretty excited and enthusiastic when thinking about all the possibilities. After discussing our new skill set, me and Lisa decided that we are going to come up with some variations for Saturday and then synthesize our ideas into one model and proceed from there.






No comments:
Post a Comment