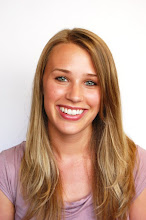Our studio had our site visit this week...in Chicago. On Tuesday morning, we all made our way to Chicago in order to make the 2pm architectural boat tour. Unfortunately it rained during the entire boat tour and it was my 2nd or 3rd time doing it. However, I still learned some new architectural tid-bits and two of Lucien Lagrange's buildings were pointed out, which was exciting (I worked at LLA 2 summers in a row).
After the boat tour, the weather cleared up and we headed to the Aqua building, Millenium Park (Gehry's band shell, UNStudio pavilion, Zaha Hadid pavilion), the new Modern Wing of the Art Institute by Renzo Piano, the Monadnock, a bunch of Mies buildings, and eventually our site. Our site was an extreme location: loud (the "L" is located on both the east and the south sides of our site), windy (in a low spot creating a sort of wind-tunnel), and fairly dark (surrounded by large buildings, including the huge red CNA building, and the "L"). It's definitely going to be a complicated site to work with, not to mention that both streets which access our site are one-way streets. I think we are up for the challenge though.
Wednesday morning, we made our way to the Near North Montessori school where we met with an incredibly intelligent woman. This woman covered nearly every detail of the building and program and could talk in the terms of engineers, architects, children, adults, and so on. She gave us a two and a half hour tour, which really got me thinking about our program in a new and more dynamic way. Suddenly I was able to think about the programmatic elements as loose titles placed on active educational spaces with blurred boundaries. The way in which she talked about the hallways as workable surfaces and extensions of classrooms was really intriguing. Every space in the building, title or no title, was an occupiable space which could be used for any activity as the child saw fit. I think me and Lisa forgot what it was like to be kids with imaginations and flexibility (in terms of learning environments) and were thinking about our program the way we experienced it in high-school and college. As Ken Robinson mentions in his TED video, education teaches us to grow out of our creativity and our bodies and into our heads. We need to revisit those early ages and remember how to foster that creativity and create an open environment in which kids can learn in their own "childish" yet advanced ways.
The Montessori school tour was really helpful, not architecturally, but ideologically. It freed up my ideas of program and the creation of successful learning environments. She even mentioned simple things like the importance of diffused florescent lights versus direct florescent lights; diffused light does not bounce off of a child's paper and impair their seeing and therefore focus. Another interesting concept which was brought up, was the concept of urban vertical schools. I feel like we are afraid to build tall schools because they don't seem kid-friendly, however, our tour guide mentioned the fact that children living in the city are used to moving vertically and don't think twice about it.
After the Montessori school, we headed to IIT to see the Student Center by REM Koolhaas and of course the famous campus by Mies. The Student Center was an interesting example of the architecture which teachers seem to focus on at Michigan - very design based, but not necessarily the most functional - interesting yet awkward spaces. One thing which I found particularly interesting was how the building dealt with its context. The "L" runs just about the building; REM included it in the design by wrapping the "L" in steel and concrete. This creating a sound barrier but still included it in the mesh of the design. Just down the street, the dorm buildings tried to distance themselves from the tracks by building and extending a sound-proof glass wall off the facade. Seeing these two ways of dealing with the "L" got me and Lisa thinking about how we are going to include or repel the tracks surrounding our site. (We are thinking of creating a folding surface out and over the tracks, not unlike the loading dock in the back of the Student Center, therefore including yet distancing our building from the public transportation. We'll see what we end up doing.
(Intersection on the SE end of our site)
(Joiner COMING SOON)



No comments:
Post a Comment