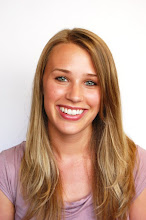
Here are screen shots of my latest Rhino model. I started off with (red) construction lines of programmatic elements; starting from the top and going clockwise: gym, administrative center, art/music/science rooms, and auditorium. I then offset these rectangles by 25ft. Using these outer boxes, I constructed curves which I then offset 25ft inward.

Next, I extruded the curves, offset the curves by 15ft on the next level, and so on. The banded curves are classrooms and the 15ft offset allows room for circulation in front of the rooms. The gym, administrative center, art/music/science rooms, and auditorium are tucked underneath the classrooms. The space between the classrooms becomes extremely open and social, relating to the idea of the flaneur (to see and to be seen). In this more open space, there will be circulation, perhaps dining, and reading areas...

The problem with this idea is that the banded classrooms are facing inward and therefore not directly linked to outside light. However, many of the classrooms will be at the level of the "L" and perhaps that's a bad thing; therefore, inward facing classrooms may help protect the kids from the public eye. If we keep the classrooms inward facing, this means that the central/circulation space MUST be an atrium. It still seems risky to have classrooms with no external windows. I'll have to go back to my design and see how this could be changed. Another thing I'd like to point out is that the building extends one level underground in order to provide appropriate ceiling heights for the gym and auditorium. In the unused vertical spaces above the gym, administrative center, etc...I was entertaining the possibility of raised exterior courtyards or play areas. This would also let light into the banded classrooms.
Lisa and I are about to meet and go over our Rhino models and revise.





No comments:
Post a Comment