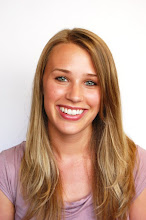It’s been awhile since I’ve written on my blog but we’ve been working night and day on our project…and it’s coming along.
We had a pin-up on the Tuesday after break. At that point, we had some rough plans and sections of our Rhino model. We expressed our concerns about finishing on time and Karl reassured us that he would stand behind our decision to further our experiments in Digital Project. What this means is that we are going to have plans, sections, a Rhino model, and a Digital Project model, which don’t all necessarily coincide. The Rhino model is what we based our first set of plans and sections off of. However, now that I’ve revisited the plans, we are redesigning spaces in plan. Lisa has been working on importing curves and stairs from our Rhino model into Digital Project. Once it is all set up we will experiment with connect curve and the formation of an all inclusion form and surface.
Designing in Plan:
The plans are still a work in progress; however I’ve been working on them every day and reviewing them with Lisa. Based off of feedback from our desk crit last Thursday, I’ve been manipulating the depths of the hallways. We are trying to steer away from too many boring offset curves. As of now, the exterior curves are still offsets of one another, but the interior walls are starting to narrow near the stairs and widen toward to middle area in front of the classrooms. This makes it the social hub of each band.
I’ve also been working to smoothen out curves to better accommodate the program. Funky, sharp, curvilinear corners would impede usability. It’s not perfect, but it’s getting better.
We are also trying to figure out how to divide up the bigger spaces like the auditorium, dining hall, administrative center, and health center. I’ve taken first stabs at it, but it still needs refining.
Another tip we received in our desk crit was to play with the wall thicknesses. I think this is a great suggestion and will really add depth to our plans. All the walls, in general, need to be thicker: 12-16” for interior walls, 12-18” for exterior walls, 12-16” for lockers, 6” for glass, etc. The variance of thicknesses will make our plans more legible from any distance. Karl talked about the levels of legibility in a floor plan. From 10 feet away one should be able to clearly understand the building and its layout. From 5 feet away one should be able to understand how the overall form is broken up into individual spaces. From 1 foot away one should be able to read text and understand details like doors, stairs, etc. Makes sense.
I can’t wait to add posche and tones to our plans. But we want to make sure that we are happy with everything spatially before we begin the final touches.
Beginning the Final Model:
Lisa and I talked with Karl about building our model out of wood and then using some sort of intricate method to build the atrium. The inspiration comes from a Sauerbruch and Hutton physical model of the Federal Environmental Agency.
We were really psyched about this idea and took numerous trips to the hardware stores to look for and pick up materials. We bought birch hardyboard for our bands and aluminum screening for our Digital Project surface. We cut out and sanded down all of the bands today; however, we are still trying to come up with an efficient way to do the slanted courtyard. We figured the flexibility of the mesh would allow us to create the organic surfaces/atrium which we design in Digital Project. Hopefully, it will all come together! We’re really excited about everything.


No comments:
Post a Comment