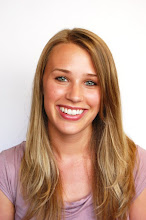Last night Lisa and I had a desk crit with Karl. We discussed our current "Four Schools" Rhino model - what did and did not work about it. Most importantly we talked about the "Gold Model," our old cone model which all the critics loved so much. We brainstormed about how we could integrate the logic of our Rhino model with the intriguing surfaces of the Gold Model. As of now, we are taking the Rhino model, exporting parts of it as IGIS files and bringing it into Digital Project. The goal is to create a surface in Digital Project that ties together the building's four bands as one whole. Basically, we are no longer relying on circulation to tie the bands together, but using the form to link it all together.
Karl mentioned the possibility of different exterior and an interior readings of our school. For example, the outside might have one language, that of the organic surface, and the inside might have a different language, punctuated by the terraces. We talked about narrowing the corridors and widening the terraces so that they may before occupiable. That has been one of our goals for a while. We really want the terraces to become an "exterior" extension of the classrooms, library, playground, etc. In order to come up with a systematic way of narrowing the halls and widening the terraces, we are going to try to set up some parameters in DP. This means that the width of the halls will directly (or inversely) relate to the width of the terraces; changing one will automatically change the other.
I think we have a lot of work ahead of us, but I do think integrating the Gold Model with our Rhino model will result in a better, more cohesive building. Just have to get back into the Digital Project mindset. Can't wait to see what happens!
Out of the Blue
-
I know it seems crazy to start posting to this blog in the middle (more
like the end) of the semester but it seems like a good way to keep t...
15 years ago





No comments:
Post a Comment