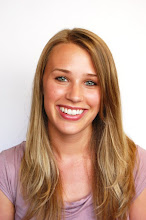
(East/West Sections)
We also talked about natural terraces and the forms which they take. Lisa and I began thinking of our site as contoured topography with highs and lows, steady and dramatic stepping, and variances in heights and widths depending on sun exposure. We talked about how we wanted to create permeations in our building in order to let light sink into otherwise dark spots within the program. I did a model in Digital Project; I experimented with a new method of working. I worked subtractively, starting with solid floor plates and subtracting voids. We contemplated the pros and cons of using many small permeations versus a couple larger ones. What would create the most light yet support a reasonable programmatic assembly?Lisa and I set up some rules of thumb and then each built several massing models at 1/64" scale. Our rules were based off of sun exposure on the site. The southwest corner would be the lowest point of the building, and the northeast corner would be the highest. The reasoning behind this stems from the ample southern exposure, and the extreme shadows cast on the northeast portion of our site due to the neighboring high rise building in the east. We knew that we wanted the gym in the northwest corner of the site and the auditorium on the west portion of the site, since neither program needs too much natural light and would therefore work well in solid areas of the site.
Today Lisa and I went through all of our mini models and discussed what did and did not work about them. We made more conclusions and rules about the placement of the exterior courtyards and interior atriums based on the amount and angles of sunlight. We discussed which degrees of stepping/terracing worked best and found that the southern portion of the building works best with gradual terracing, blending with the site/ground/surrounding terrain. We decided where to place the entrances, administrative areas, library, etc.
After making these decisions, we set up a template file in Digital Project and started thinking about the possibility of setting up some parameters. We tried to set up a parameter which would control the areas of certain spaces, keeping the area constant, while allowing us to change the length and width of those spaces. We could not figure out how to put the parameter into effect. We also discussed the possibility of using parameters to determine the size of common spaces and courtyards.
We're both going to work on designs based on our template, rules, and general conceptions. Tomorrow we will compare and combine again. We've found that setting up rules, then using them to each come up with options, discussing our variations, and combining the best qualities of all the models, works well for us. It sets up an interesting conversation, allows us to bounce ideas off each other, and refine our designs. Edit, edit, edit.





























